The SimplexWhen compared to the other three multi-floor apartments that comprise
The Carhart Mansion, the building's sole simplex unit that occupies the entire fifth floor seems...well...kind of ordinary, dull even. However, let's not let visions and fantasies of epic triplexes, heroic
doo-
plexes and heavenly penthouses blind us all to the fact that
The Carhart Mansion's solitary simplex is
unapologetically luxurious, anything but simple, and approximately three times the size of the average American home.
According to the peeps at
Property Shark the full floor
sprawler is currently owned by Merrill Lynch honcho Do Woo Kim and his wife
Aeri who coughed up $12,500,000 for the 12-room residence in October of 2005. According to a previous report, Mister Kim earned a jaw dropping $28,000,000 in 2005 and moved to
The Carhart Mansion from a Fifth Avenue apartment he sold in the fall of 2006 for $9,600,000.
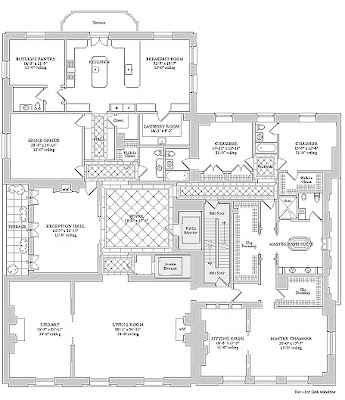
According to marketing information, Mister and Missus Kim's simplex measures 6,770 square feet of
dee-
luxe interior space with another 260 square feet of outdoor space. At the time the
Kims purchased the apartment, the simplex contained three bedrooms and 3 full and 2 half
poopers. Since Your Mama doesn't really know a pair of glasses from a pork chop we don't have any idea if the
Kims made any alterations to the floor plan which may have changed the bedroom and/or
terlit counts.
Other than the service/fire stairs and the service elevator, The Kim's condo at the
Carhart is only accessible via the building's main elevator which opens directly into the foyer. To the left of the foyer are the living room and library, each with a fireplace and separated by double pocket doors. The children will note that, combined, the living room and library occupy approximately the same amount of square footage as just the living rooms of the
Chenault's triplex and the
Mehiel's doo-
plex, which sorta makes them seem a bit puny, but the children can be assured they are still generously sized spaces.
A straight shot from the elevator lands you in a room
labeled "reception hall" on the floor plan and which would make a
dee-
voon dining room,
partick since the original floor plan did not call out any other room for formal feasting. The reception/dining room includes the apartment's third fireplace and an inset terrace, barely large enough to stand around and smoke a
pre-desert
doobie with dinner guests, accessed through three sets of French doors. Another tiny terrace located directly off the kitchen is where Cook barbecues and the cleaning
gurls probably sneak cigarettes in between scrubbing
terlits and washing winders.
The apartment's less formal rooms occupy a chunk of space to the right of the foyer. In addition to the gore-may kitchen, breakfast room and laundry facilities, the right wing includes the guest closet and
pooper, a passageway
cum butler's pantry, and two flexible use rooms that flank a half
pooper. The floor plan included with marketing materials labels the flexible use rooms as a "home office" and a "butler's pantry," which might also be used as a live-in staff room.
A long, dead straight hallway leads from the foyer to the apartment's most private quarters, which include two family bedrooms each with private
pooper and the master suite. Accessible through two entrances–one door is off the bedroom hallway and the other down a short hallway that shoots off the living room–encompasses a private sitting room with a fourth fireplace, large bed chamber, two dressing rooms and a super-
luxe pooper with double vanities,
terlit and bee-day, a free-standing soaking tub in the middle of the room and a separate shower that for twelve and some million smackers had better be equipped with steam.
According to property records, Mister and Missus Kim also own a very dignified 5 bedroom and 6
pooper mansion on 4 manicured acres near The
Stanwich Club in Greenwich, CT. Records also indicate that in September of 2007 Mister and Missus Kim forked over $6,200,000 for a 4,164 square foot Crosby Street condo in the very same
SoHo building where musician turned actor Lenny
Kravitz (
Precious) has been trying to sell a white elephant
doo-
plex penthouse since about the dawn of time.
The PenthouseIn November of 2007, media mogul and heir to the Seagram family's booze bucks Edgar
Bronfman Jr. snatched up the
doo-
plex penthouse at
The Carhart Mansion for, according to prop records, $18,750,000. As he has done several times in the past few years, Mister
Bronfman, Jr. flipped the posh penthouse back on the market six months later with a much higher price tag of $24,500,000. Your Mama is not sure what Mister
Bronfman, Jr. and his real estate people were drinking or smoking that led them to think this penthouse had increased in value by 30-some percent in just six months, but think so they did.
Five months later, in September of 2008, along comes dee-ziner shoe queen Tamara Mellon who, according to prop records, paid $20,000,000 for Mister
Bronfman, Jr.'s never occupied penthouse flip job at
The Carhart Mansion. Your Mama imagines that after taxes, carrying costs, maintenance, and the fat real estate fees Mister
Bronfman, Jr. was probably damn lucky to break even on his real estate fickle. But then again, we're not privy to the details of his finances nor do we know a cook book from a picket fence so don't nobody go go around telling people Your Mama said Mister
Bronfman, Jr. lost money on this transaction.
Anyhoo, all the
ladeez,
gayz and
metrosexuals–do people still use that term?–surely know that
Miz Mellon is the well-bred British co-founder and current President of the Jimmy
Choo shoe empire. Social watchers and climbers also know that
Miz Mellon married very well in the year 2000 when she hitched her wagon to that of American Matthew Mellon, IV, the playboy heir to a multi-billion dollar family fortune built largely on banking and oil. Five years and one child later, the globe-trotting couple went
splitsville and it wasn't long before the soon to be ex-Missus Mellon spilled the dirty beans on their marriage telling the
dee-
vorce court that Mister Mellon was like a "child in need of a nanny," and that being married to him was, "like having another child." Oh, ouch. She then claimed, through her attorney, that the erstwhile couple remained good friends. Really? Could be but if the Dr. Cooter every let Your Mama's secret cats out of the bag we'd send Heinz over to bust up his knee caps
tout de suite.
Miz Mellon went on to sell Jimmy
Choo in 2007 for a reported $364,000,000 and moved on from Mister Mellon with a string of high profile men that have included Kid Rock, soft-porn purveyor Joe Francis and, most recently, Christian Slater.
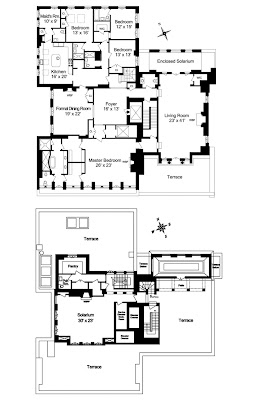
According to listing information we dug up on
Street Easy, at the time
Miz Mellon purchased her 7,140 square foot penthouse at
The Carhart Mansion, it contained 10 rooms including a ballroom sized 800+ square foot living room, 4 bedrooms and 4.5
poopers plus a staff room tucked up behind the kitchen. The entire second level of the penthouse was, according to the floor plan (above), taken up by a 600+ square foot solarium with two exposures, a pantry, and a powder
pooper all ringed by a trio of expansive terraces. It's completely unknown to Your Mama if
Miz Mellon made any changes to the floor plan after purchasing the penthouse however, according to listing information, the seller–that would be Mister
Bronfman, Jr.–included architectural recommendations for an extensive and expensive reconfiguration of the 6th and 7th floor building topper.
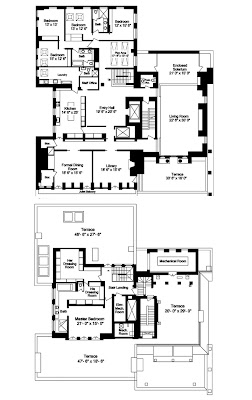
According to the recommended floor plan included with the old listing information (above), the newly revamped residence would be transformed into a 5 bedroom and 4.5
pooper penthouse with what appears to be a more modern aspect and a much more sensible and clearly delineated program.
The main entry to the penthouse is via the building's main elevator which opens directly into the entrance hall, which in the new plan would be expanded and the adjacent staircase to the second floor given more visual fortitude. Behind the entry hall, down an unimpressive hall and, sadly, right past the powder
pooper, the step down living room and enclosed solarium space would be combined into one vast, Noah's Ark sized entertainment area with a monumental fireplace and access to one of the penthouses many terraces through an elaborate portico held up by a couple delicious and
dee-lovely Doric central columns.
In the back of the penthouse's first floor where there were three bedrooms, three
poopers, a gore-may cooker, staff room and
pooper, the new plan calls for a complete reorganization that would then include four family bedrooms that share two good-sized
poopers, a sky-lit play room and, in a portion of the space previously occupied by kitchen, a large laundry facility, a small office–probably best for a house keeper or house manager–and a
pooper for the Lucretia the laundress and the other day staff who would more than likely be forbidden from using any of the
terlits in the resident's
poopers.
The dining room would become the kitchen with a huge work island but, unfortunately, it appears that the fireplace that graced one end of the dining room of the original plan was sacrificed in the service of a more logical floor plan. At the front of the apartment, in what was the master suite, the new plan calls for a formal dining room which opens through French doors to an impossibly thin Juliet balcony and and a library which also opens to the Juliet balcony through French doors as well as to the large terrace located off the front side of the living room…the one with the fab Doric portico situation.
The recommended plan calls for the master suite to be moved upstairs into the solarium space, which would certainly provide much more privacy for the Lord and Lady of the house who must might need a some time away from the kiddies at the end of the day. The new master suite would include a somewhat modest bed chamber–which is just fine with Your Mama who does not like to sleep in a room the size of a damn airplane hanger, a linear bathroom with separate tub and shower, natch, a separate but unfortunately windowless cube for the
terlit, and dual dressing rooms large enough to please a shoe queen like
Miz Mellon and most clothes horses.
Whoever drew up the recommended plan wisely allowed for a large stair landing on the second floor that gives easy access to two of the three massive terraces that surround the new master suite. Tucked into niche just outside one of the doors from the landing to the terrace is an exterior staircase that climbs up to the penthouse's last and final terrace. Your Mama shudders and sweats at just the thought of the spine tingling cost to landscape and maintain all 5,290 square feet of these urban terraces, which would sure require at least two well formed and shirtless landscapers prune, water and look nine kinds of sexy at least 3 or maybe 4 days a week. At least.
An admittedly not particlularly thorough search of property records did not turn up any other stateside properties owned by Miz Mellon. However, it certainly would not be shocking if she owned additional properties around New York City, like in the Hamptons, and it would be even less surprising if she did not own a place in her native London.
As mentioned in Part Uno of our dissertation on
The Carhart Mansion, the ginourmous doo-plex owned by corrugated cardboard king Dennis Mehiel and his wife Karen is currently on the market with a sky high asking price of $29,500,000. Only time will tell what amount a buyer will be willing to pay, but if Your Mama were the betting type, we'd ante up our mean ol' pussy Sugar that the new owner(s) will be equally as financially impressive but, and here's the hitch, foreign. It's the perfect pad for a Russian billionaire's New York City pied a terre. Are you listening Roman Abramovich? Have you looked at this? It might be a nice addition to your prodigious and growing portfolio of outrageously expensive properties.
photos and floor plans: Brown Harris Stevens, Street Easy, Corcoran







 According to marketing information, Mister and Missus Kim's simplex measures 6,770 square feet of
According to marketing information, Mister and Missus Kim's simplex measures 6,770 square feet of  According to listing information we dug up on
According to listing information we dug up on  According to the recommended floor plan included with the old listing information (above), the newly revamped residence would be transformed into a 5 bedroom and 4.5
According to the recommended floor plan included with the old listing information (above), the newly revamped residence would be transformed into a 5 bedroom and 4.5 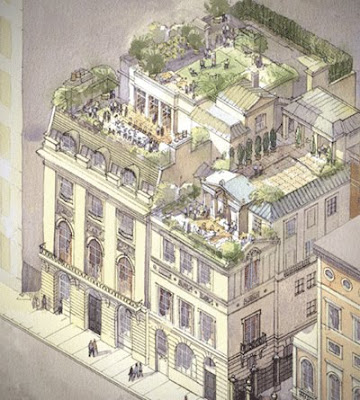 Your Mama thought it might be fun–or at least fun for us–to begin 2010 with some good, ol' fashioned real estate porn. So jump on yer imaginary jets ands high tail it to Noo York City where it's currently quite cold and where we're going to have a look-see through the hallowed halls of
Your Mama thought it might be fun–or at least fun for us–to begin 2010 with some good, ol' fashioned real estate porn. So jump on yer imaginary jets ands high tail it to Noo York City where it's currently quite cold and where we're going to have a look-see through the hallowed halls of 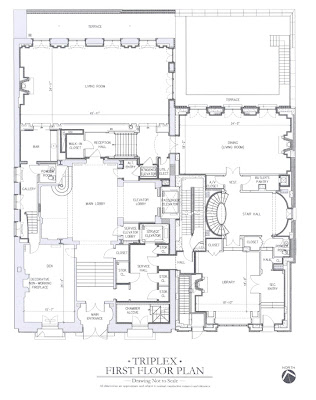
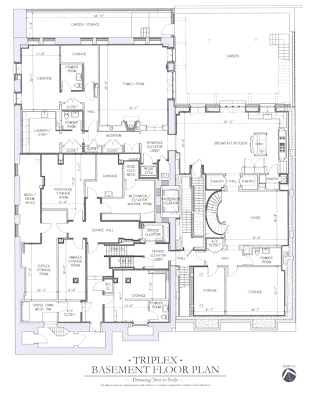
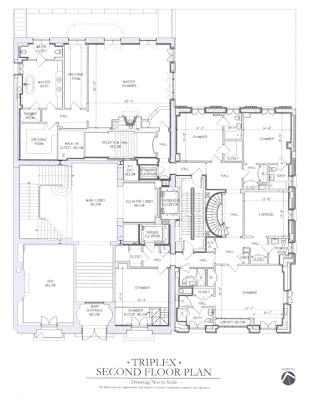 The children will notice that the Chenault's colossal condo has no fewer than four separate public entrances: A door that opens directly into the apartment from the main lobby of the building; A private elevator that services all three floors of the apartment as well as the main lobby which sits, roughly, halfway between the basement/garden level and the first floor; Via a door on the street that opens to a vestibule that leads to the library as well as the condo's palatial stair hall; Another door that opens from the street into a double height "chamber alcove" with a set of tightly winding stairs that give access to a second level bedroom. This bedroom, with its private entrance, is well suited to dee-luxe staff quarters for someone like Your Mama and the Dr. Cooter's rough talking house gurl Svetlana who will threaten bodily harm if made to sleep in a closet sized room behind the kitchen or possibly as guest quarters for folks like Your Mama's bff Fiona Trambeau who has a bad habit of bringing rough trade home after a long night of booze imbibing and hip swiveling.
The children will notice that the Chenault's colossal condo has no fewer than four separate public entrances: A door that opens directly into the apartment from the main lobby of the building; A private elevator that services all three floors of the apartment as well as the main lobby which sits, roughly, halfway between the basement/garden level and the first floor; Via a door on the street that opens to a vestibule that leads to the library as well as the condo's palatial stair hall; Another door that opens from the street into a double height "chamber alcove" with a set of tightly winding stairs that give access to a second level bedroom. This bedroom, with its private entrance, is well suited to dee-luxe staff quarters for someone like Your Mama and the Dr. Cooter's rough talking house gurl Svetlana who will threaten bodily harm if made to sleep in a closet sized room behind the kitchen or possibly as guest quarters for folks like Your Mama's bff Fiona Trambeau who has a bad habit of bringing rough trade home after a long night of booze imbibing and hip swiveling.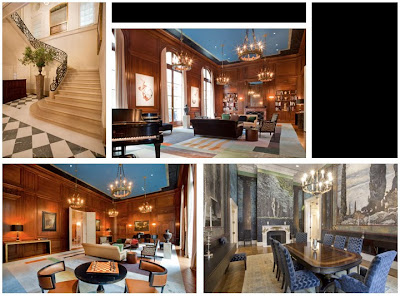 Anyhoo, just three years after buying and doing up the doo-plex, Mister and Missus Mehiel hoisted the 17-room condo back on the market in August of 2008 with a rather shocking price tag of $35,000,000, which–according or bejewled abacus– is nearly 2.5 times what they paid. Your Mama does not profess to be any sort of an expert about anything let alone ultra high-end real estate in New York City but given the state of the economy, which was slip sliding away in August of 2008, that seems like a rather, uh, optimistic number. A few months later, in October of 2008, the Mehiels de-listed their doo-plex and re-listed it 7 and some months later with a new real estate broker and a new but laughably lesser asking price of $34,900,000. Then comes along mid-September 2009 when the Mehiels and their real estate people chopped a hefty $5,400,000 from the price leaving it at it's current figure of $29,500,000.
Anyhoo, just three years after buying and doing up the doo-plex, Mister and Missus Mehiel hoisted the 17-room condo back on the market in August of 2008 with a rather shocking price tag of $35,000,000, which–according or bejewled abacus– is nearly 2.5 times what they paid. Your Mama does not profess to be any sort of an expert about anything let alone ultra high-end real estate in New York City but given the state of the economy, which was slip sliding away in August of 2008, that seems like a rather, uh, optimistic number. A few months later, in October of 2008, the Mehiels de-listed their doo-plex and re-listed it 7 and some months later with a new real estate broker and a new but laughably lesser asking price of $34,900,000. Then comes along mid-September 2009 when the Mehiels and their real estate people chopped a hefty $5,400,000 from the price leaving it at it's current figure of $29,500,000.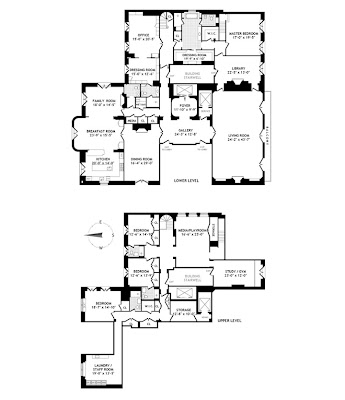 As best as Your Mama's beady little eyes can tell from studying the floor plan (above), the apartment has two public entrances: An elegant marble staircase that climbs from the building's main lobby to a landing that opens into a good-sized gallery, and the building's public elevator, which opens directly into a foyer that, in turn, gives way to the good-sized gallery. The parlor floor includes an stuh-ning 1,100 square foot, wood-paneled living room with fireplace and a trio of French doors that open to an impractically slim balcony overlooking East 95th Street, a cozy library with fireplace, a dining room with another fireplace and some of the most marvelous murals of dark woods that Your Mama has ever laid eyes on, and the kitchen/breakfast room/family room combo space that includes a fourth fireplace and access to a hallway where the wet bar, powder pooper and media closet are located. The remainder of the parlor floor is devoted to the massive master suite.
As best as Your Mama's beady little eyes can tell from studying the floor plan (above), the apartment has two public entrances: An elegant marble staircase that climbs from the building's main lobby to a landing that opens into a good-sized gallery, and the building's public elevator, which opens directly into a foyer that, in turn, gives way to the good-sized gallery. The parlor floor includes an stuh-ning 1,100 square foot, wood-paneled living room with fireplace and a trio of French doors that open to an impractically slim balcony overlooking East 95th Street, a cozy library with fireplace, a dining room with another fireplace and some of the most marvelous murals of dark woods that Your Mama has ever laid eyes on, and the kitchen/breakfast room/family room combo space that includes a fourth fireplace and access to a hallway where the wet bar, powder pooper and media closet are located. The remainder of the parlor floor is devoted to the massive master suite.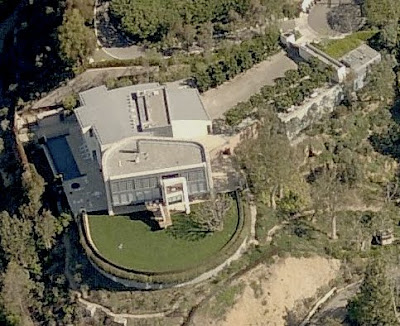 ...from Los Angeles real estate
...from Los Angeles real estate 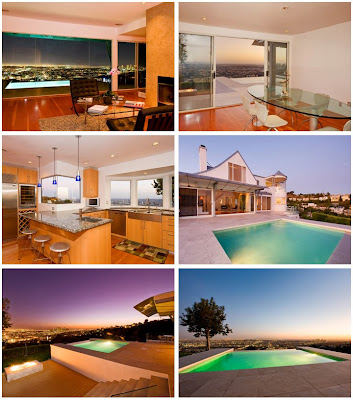 SELLER: Steve
SELLER: Steve 